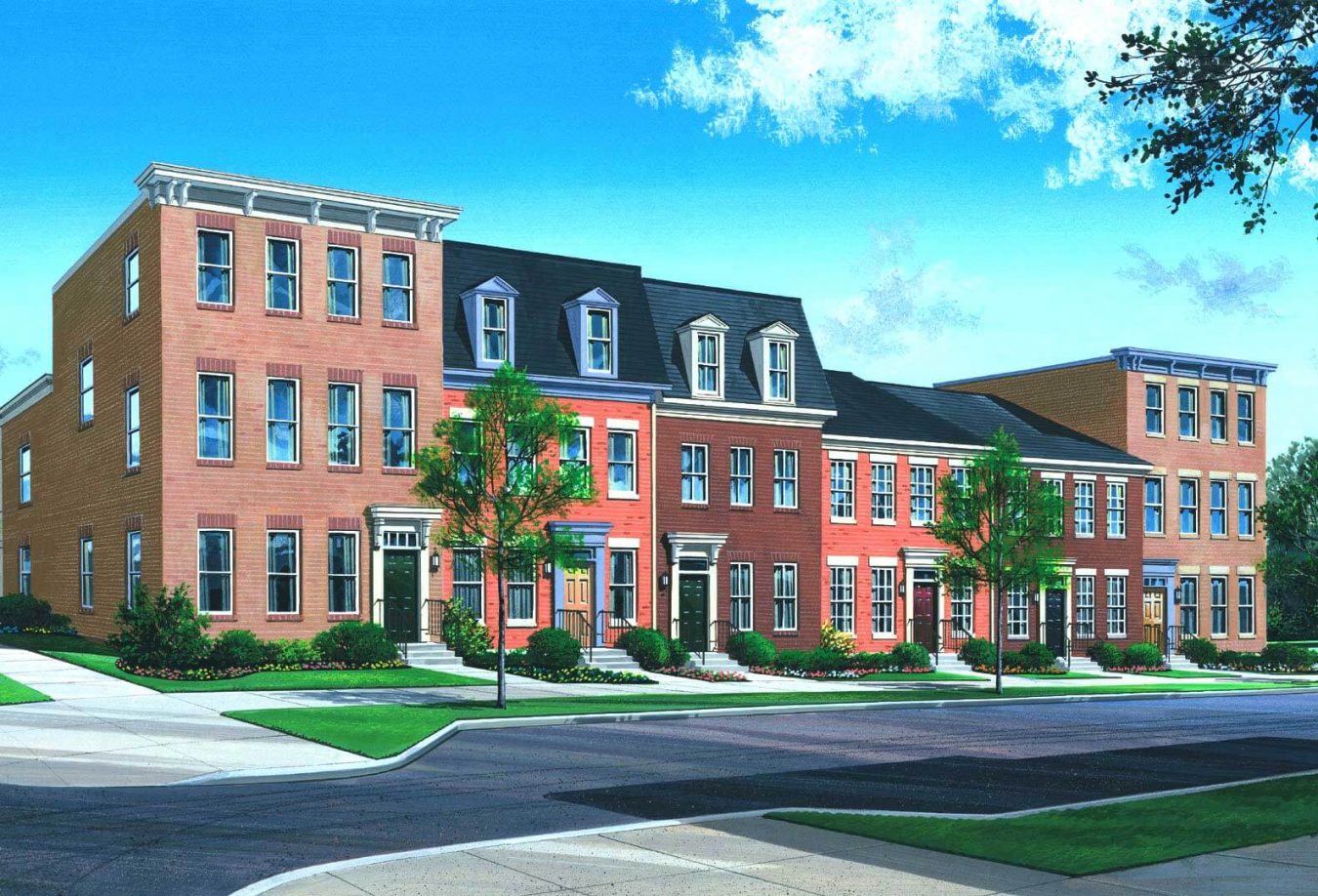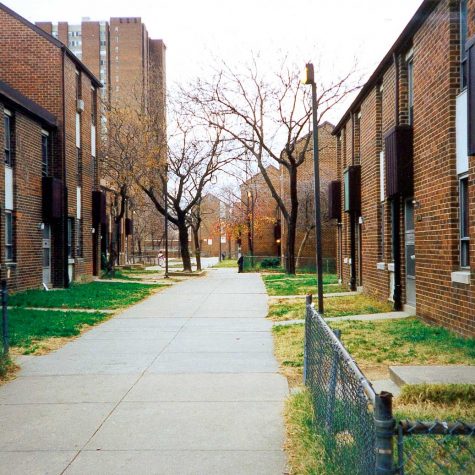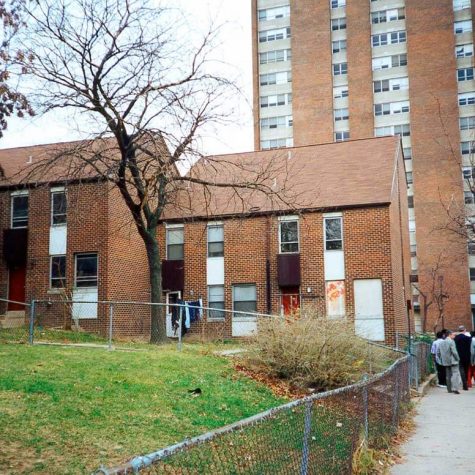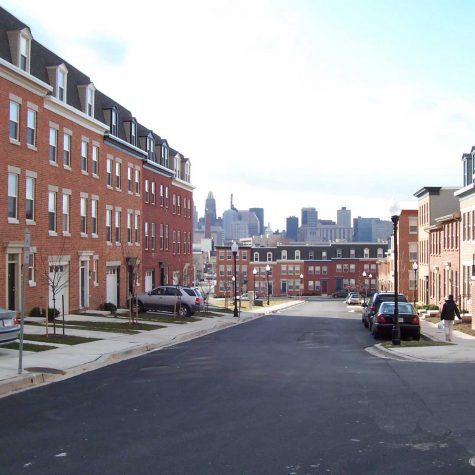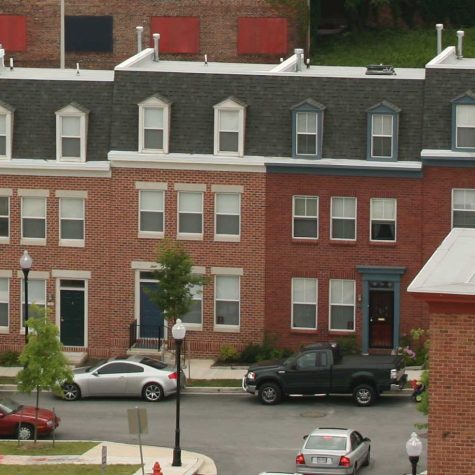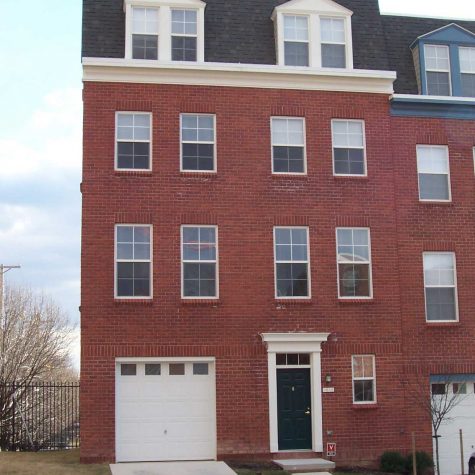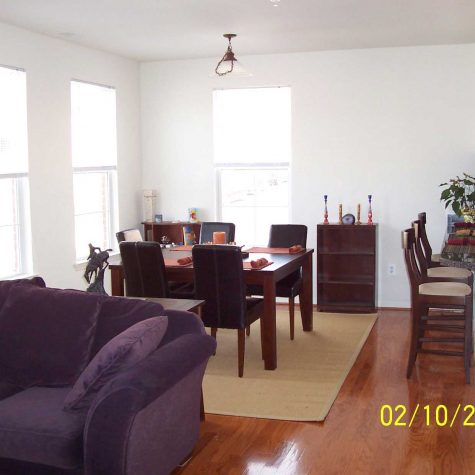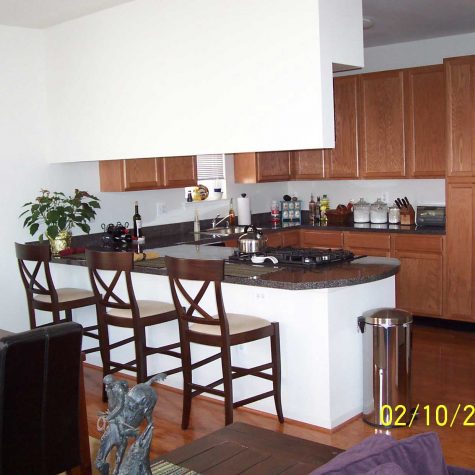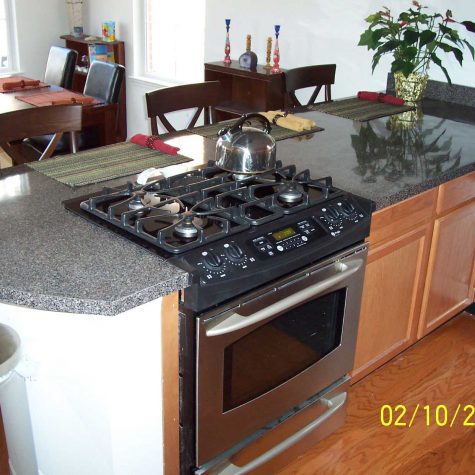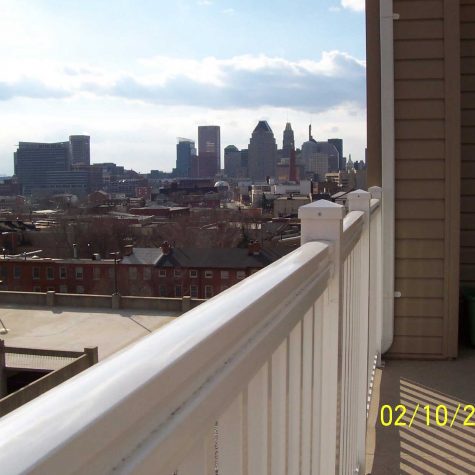The Challenge
In 1999, Broadway Homes was an obsolete and distressed crime-ridden public housing complex that was physically and socially isolated from its surrounding community, yet merely steps away from the world-famous Johns Hopkins Medical Institute and Baltimore’s thriving Inner Harbor.
The community, located on a square city block, consisted of 99 obsolete townhouses and a vacant 303-unit, 20-story high-rise building. The physical design of the housing community segregated it from the surrounding neighborhood and prevented the residents from fully integrating into the community. The periphery of the site was lined with parking spaces and all of the homes turned inward, away from the streets – the antithesis of good urban design.
The Plan
Landex formed a public/private partnership of diverse stakeholders – including the Housing Authority for Baltimore City (HABC), the City of Baltimore, public housing residents, local civic associations, and Johns Hopkins Medical Institute trustees – to develop a master plan for the area. Considerable controversy surrounded this initiative, as Hopkins wanted the public housing site for expansion of its facilities and neighboring associations did not want the public housing residents integrated into the community.
To address the challenge, Landex assembled a team of national and local experts in the fields of urban planning, architecture, historic renovations, and engineering to create an urban plan that would integrate all of the stakeholders’ concerns.
The Result
The seven-acre site, which originally housed the Church Home Hospital, was approved by all for the new housing development. The site was transformed through an urban design process that created a neighborhood scale, pedestrian friendly streets and a mix of residential buildings ranging from a six-story annex to the historic wing of the hospital, 58 townhouses, and a small apartment building. The annex incorporates the historic architectural features and character of the old Church Hospital building and the townhouses enhance the unique topographical features of the site and mirror the architectural character of Baltimore’s traditional neighborhoods, as well as match the adjacent 100 year-old houses.
Of the 166 residences, 84 were reserved for low income households, 48 for market rate renters, and 34 for sale; there is no visible distinction between the economic levels of housing. The new development does not stand out as a “renovated project;” rather, it fits seamlessly into the larger historic Baltimore neighborhood and is a tribute to the mixed-income, mixed finance, mixed-tenured concept that is necessary to the preservation of urban areas.
In 2017, Landex, in conjunction with HABC, converted the 84 public housing units to project-based Section 8 rental assistance under the USHUD Rental Assistance Program (RAD) to ensure the longevity and success of this mixed-income community. In 2003, an article in The Baltimore Sun noted that Landex’s design team dared to “rethink the rowhouse neighborhood, substituting variety for uniformity and idiosyncrasy for sameness. The result is a neo-traditional enclave that offers a refreshing twist on multifamily housing in the 21st century. For a city seeking more residents at all income levels, it offers a wide range of floor plans and prices, while echoing the way the surrounding area evolved over time. Its eclectic design also makes a fitting statement about the economically diverse mix of people who will call it home.”
In 2016, Landex, in conjunction with HABC, converted the 84 public housing units to project-based Section 8 rental assistance under the USHUD Rental Assistance Program (RAD) to ensure the longevity and success of this mixed-income community.
